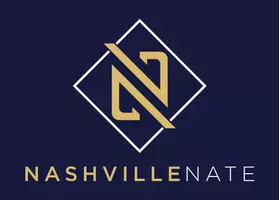2 Beds
2 Baths
2,293 SqFt
2 Beds
2 Baths
2,293 SqFt
Key Details
Property Type Single Family Home
Sub Type Horizontal Property Regime - Attached
Listing Status Active
Purchase Type For Sale
Square Footage 2,293 sqft
Price per Sqft $218
Subdivision The Gardens Ph Iv
MLS Listing ID 2898276
Bedrooms 2
Full Baths 2
HOA Fees $500/ann
HOA Y/N Yes
Year Built 1998
Annual Tax Amount $1,657
Lot Size 10,018 Sqft
Acres 0.23
Lot Dimensions 61.11 X 145.66 IRR
Property Sub-Type Horizontal Property Regime - Attached
Property Description
Location
State TN
County Cumberland County
Rooms
Main Level Bedrooms 2
Interior
Heating Central
Cooling Central Air
Flooring Wood, Vinyl
Fireplace N
Appliance Cooktop, Dishwasher, Disposal, Dryer, Washer
Exterior
Garage Spaces 3.0
Utilities Available Water Available
View Y/N false
Private Pool false
Building
Story 2
Sewer Public Sewer
Water Public
Structure Type Frame,Brick
New Construction false
Schools
Elementary Schools Pleasant Hill Elementary
Middle Schools Pleasant Hill Elementary
High Schools Cumberland County High School
Others
Senior Community false








