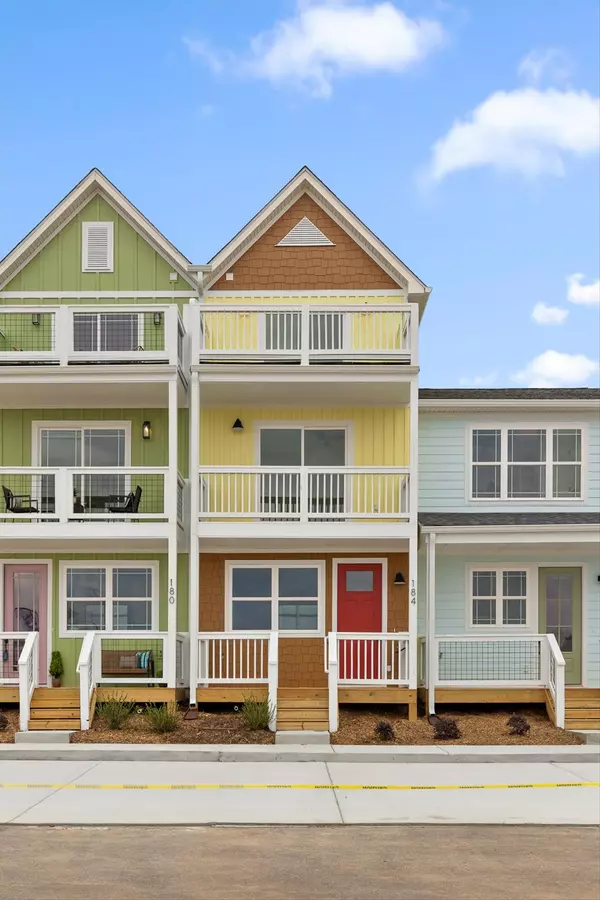
3 Beds
3 Baths
1,482 SqFt
3 Beds
3 Baths
1,482 SqFt
Key Details
Property Type Townhouse
Sub Type Townhouse
Listing Status Active
Purchase Type For Sale
Square Footage 1,482 sqft
Price per Sqft $221
MLS Listing ID 3046772
Bedrooms 3
Full Baths 2
Half Baths 1
HOA Fees $130/mo
HOA Y/N Yes
Year Built 2025
Lot Size 4.550 Acres
Acres 4.55
Property Sub-Type Townhouse
Property Description
Location
State TN
County Hamilton County
Interior
Interior Features Ceiling Fan(s), High Ceilings
Heating Central, Electric
Cooling Central Air, Electric
Flooring Tile
Fireplace N
Appliance Stainless Steel Appliance(s), Refrigerator, Electric Range, Dishwasher
Exterior
Utilities Available Electricity Available, Water Available
Amenities Available Park, Pool, Sidewalks
View Y/N false
Roof Type Other
Private Pool false
Building
Lot Description Level
Story 2
Sewer Public Sewer
Water Public
Structure Type Vinyl Siding,Other
New Construction true
Schools
Elementary Schools Spring Creek Elementary School
Middle Schools East Ridge Middle School
High Schools East Ridge High School
Others
HOA Fee Include Maintenance Grounds
Senior Community false
Special Listing Condition Standard









