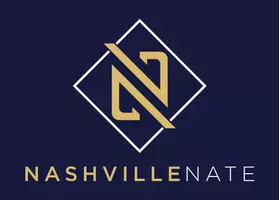$587,250
$619,000
5.1%For more information regarding the value of a property, please contact us for a free consultation.
2 Beds
2 Baths
1,276 SqFt
SOLD DATE : 07/02/2025
Key Details
Sold Price $587,250
Property Type Condo
Sub Type Other Condo
Listing Status Sold
Purchase Type For Sale
Square Footage 1,276 sqft
Price per Sqft $460
Subdivision One North Shore
MLS Listing ID 2927583
Sold Date 07/02/25
Bedrooms 2
Full Baths 2
HOA Fees $470/mo
HOA Y/N Yes
Year Built 2008
Annual Tax Amount $4,329
Lot Size 3.230 Acres
Acres 3.23
Lot Dimensions IRR
Property Sub-Type Other Condo
Property Description
Welcome to the Tree House! The privacy this condo-home offers is beyond all expectations. In the spring and summer you can enjoy the lights of downtown and firework displays from the city and from the Mocs games. Starting in fall, you can enjoy the view of downtown Chattanooga until spring when the leaves return. This spacious two-bedroom condo-home has a bonus room and offers more than 1200 square feet. The thoughtful and beautiful upgrades are ideal for today's modern living. With updated flooring, stylish quartz kitchen countertops, tile backsplash, and a Samsung refrigerator, this home exudes class. Plus, an attractively updated primary bath offering a ZERO entry shower with glass door. Additionally, the bonus room is perfect for a den, dining or home office — it features custom cabinetry by renowned RANGE PROJECTS. This bright home is accentuated with an abundance of natural light and a balcony nestled in the treetops. Two side by side, covered, and gated parking spaces allow for the easy transport of groceries from parking to home. A corner clubroom on the 7th floor provides additional entertaining space and a fully equipped fitness gym is perfect for those daily workouts. Beach entry pool, outdoor gathering area with fireplace and pool house, complete the amenities of this sought-after community in the heart of one of Chattanooga's most vibrant retail and restaurant districts.
Location
State TN
County Hamilton County
Interior
Interior Features Bookcases, Built-in Features, Ceiling Fan(s), Open Floorplan, Walk-In Closet(s)
Heating Central, Electric
Cooling Central Air, Electric
Flooring Tile, Other
Fireplace N
Appliance Washer, Oven, Microwave, Ice Maker, Refrigerator, Gas Range, Dryer, Disposal, Dishwasher
Exterior
Exterior Feature Gas Grill, Balcony
Garage Spaces 2.0
Pool In Ground
Utilities Available Electricity Available, Water Available
Amenities Available Clubhouse, Pool, Sidewalks, Fitness Center, Gated
View Y/N true
View City, River, Mountain(s)
Roof Type Other
Private Pool true
Building
Lot Description Wooded, Other
Story 1
Sewer Public Sewer
Water Public
Structure Type Fiber Cement,Other,Brick
New Construction false
Schools
Middle Schools Red Bank Middle School
High Schools Red Bank High School
Others
HOA Fee Include Gas,Maintenance Grounds,Exterior Maintenance,Pest Control,Sewer,Trash,Water
Senior Community false
Special Listing Condition Standard
Read Less Info
Want to know what your home might be worth? Contact us for a FREE valuation!

Our team is ready to help you sell your home for the highest possible price ASAP

© 2025 Listings courtesy of RealTrac as distributed by MLS GRID. All Rights Reserved.







