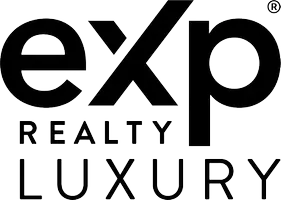$462,000
$485,000
4.7%For more information regarding the value of a property, please contact us for a free consultation.
3 Beds
3 Baths
3,337 SqFt
SOLD DATE : 07/02/2025
Key Details
Sold Price $462,000
Property Type Single Family Home
Sub Type Single Family Residence
Listing Status Sold
Purchase Type For Sale
Square Footage 3,337 sqft
Price per Sqft $138
Subdivision Ross & Babb
MLS Listing ID 2927867
Sold Date 07/02/25
Bedrooms 3
Full Baths 3
HOA Y/N No
Year Built 2000
Annual Tax Amount $1,737
Lot Size 1.200 Acres
Acres 1.2
Lot Dimensions 181 x 302 x 298 x 183
Property Sub-Type Single Family Residence
Property Description
This home with 2 driveways features privacy not often found in Hixson. Practically surrounded by larger trees and nature especially on the sides and back. Brand new roof just completed in May 2025. Refrigerator, Microwave and In-Sink-Erator were all added this year. Hot water heater was replaced in 2023. Decks, porch railings and columns have been repaired and recently painted as well. Main level has 3 bedrooms and 2 full baths. Extra-large eat in kitchen with solid surface counter tops is all the space you need for entertaining and preparing those large family meals. Formal dining adjoins the kitchen. Laundry room and walk-in pantry are both conveniently located next to the kitchen as well. Step out back and you'll find deck and screened porch space across the back side of the home. 2 of the decks are 16x20. The basement has an additional full bathroom and 2 additional rooms that can be used for almost anything (Would be perfect of a day sleeper). TABLE SAW AND TOOLS IN THE BASEMENT GARAGE WORKSHOP AREA ARE NOT INCLUDED. Basement garage is large enough for 2 vehicles and a nice size workshop area. The 2nd driveway makes is easily accessible - you could even park a boat or other outdoor toys down here. Additional features include hardwood floors in the living and dining area, central vacuum system, intercom, dehumidifier, gas log fireplace with antique mantel. Washer & Dryer also remain.
Location
State TN
County Hamilton County
Interior
Interior Features Central Vacuum, Entrance Foyer, Primary Bedroom Main Floor
Heating Central, Natural Gas
Cooling Central Air, Whole House Fan
Flooring Carpet, Wood, Tile
Fireplaces Number 1
Fireplace Y
Appliance Refrigerator, Electric Range, Dishwasher, Dryer, Washer
Exterior
Utilities Available Water Available
View Y/N false
Roof Type Other
Private Pool false
Building
Sewer Septic Tank
Water Public
Structure Type Vinyl Siding,Other,Brick
New Construction false
Schools
Elementary Schools Middle Valley Elementary School
Middle Schools Hixson Middle School
High Schools Hixson High School
Others
Senior Community false
Read Less Info
Want to know what your home might be worth? Contact us for a FREE valuation!

Our team is ready to help you sell your home for the highest possible price ASAP

© 2025 Listings courtesy of RealTrac as distributed by MLS GRID. All Rights Reserved.







